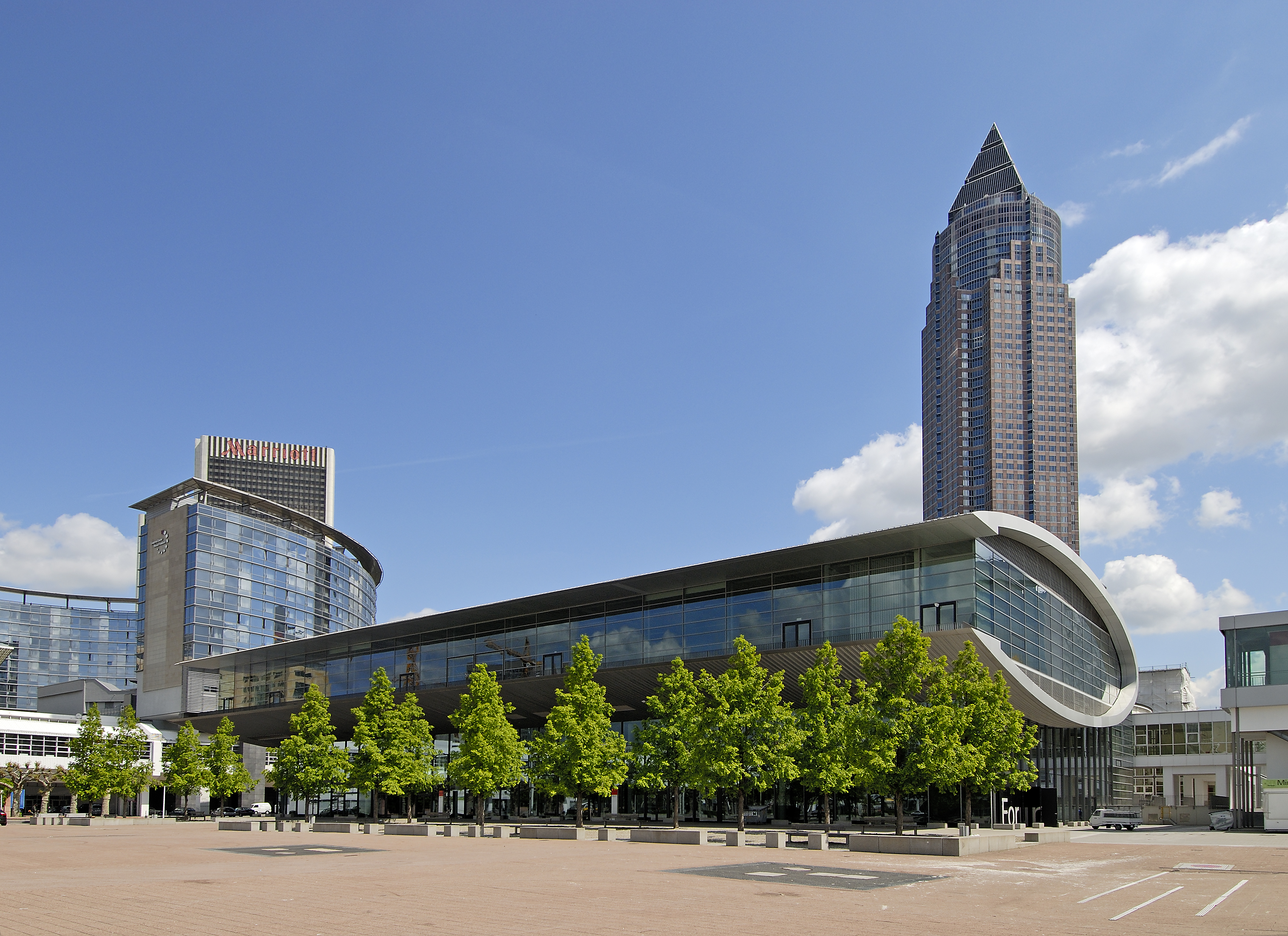Striking and transparent, with glazed fronts and a wonderful view: Forum Messe Frankfurt has two large halls that can accommodate 2,000 people each.
On four transparent levels, the Forum offers plenty of space for sophisticated conferences, banquets and exhibitions. Its elliptical glass structure contains two large halls, each with over 2,300 square metres, meeting rooms and restaurant spaces.
From the Areal hall you will have direct access to the Agora outdoor area. The Panorama hall can be divided into three parts: for example, you can use it as a large plenary hall or as exhibition, congress and catering space at the same time.
There is direct access to the neighbouring Festhalle and the Congress Center is adjacent too. The Forum is also connected with the rest of the exhibition grounds via the Via Mobile moving walkway.
Benefits of the Forum for you
- Two large halls with room for up to 2,000 people each
- Ideal for accompanying exhibitions, breakouts, VIP receptions and other events
- Right next to the Festhalle and the Messe Frankfurt Congress Center
- Access to the Agora outdoor area with over 12,000 m²
- WiFi included
Forum Impressions
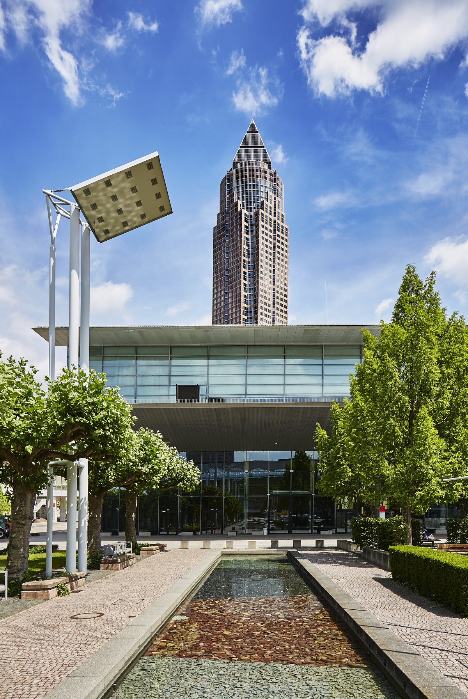
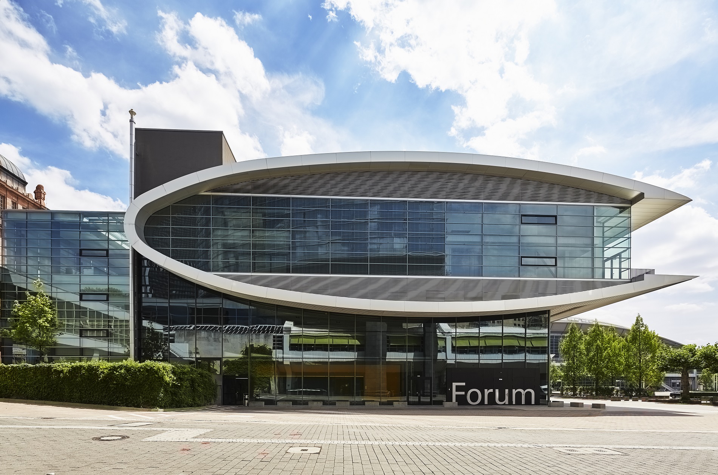
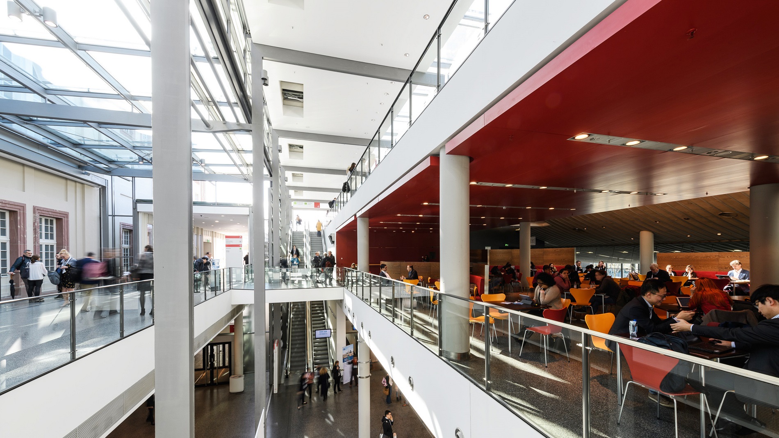
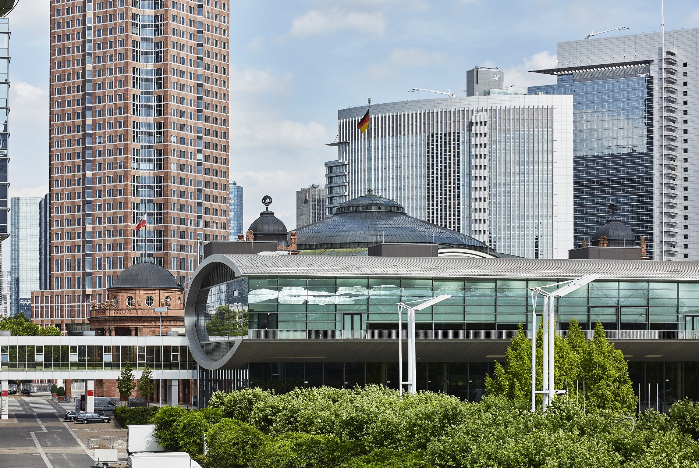
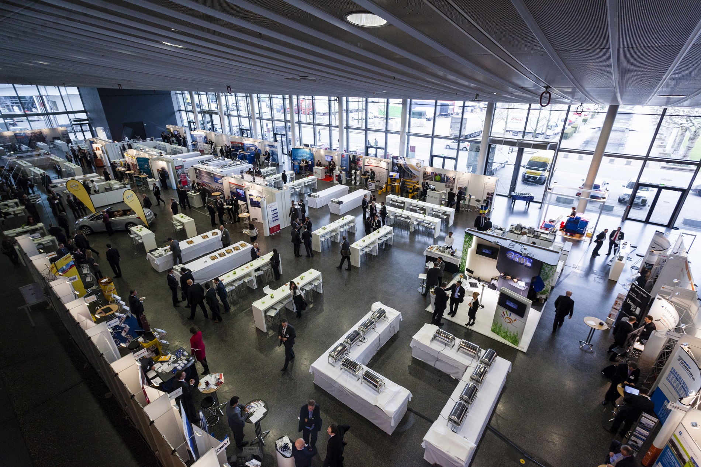
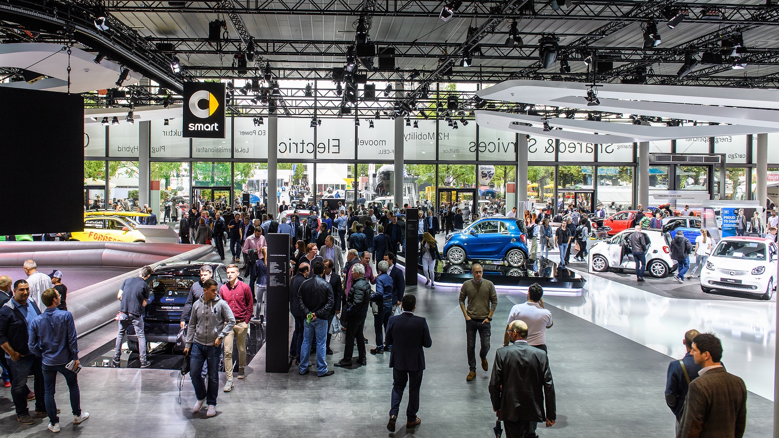
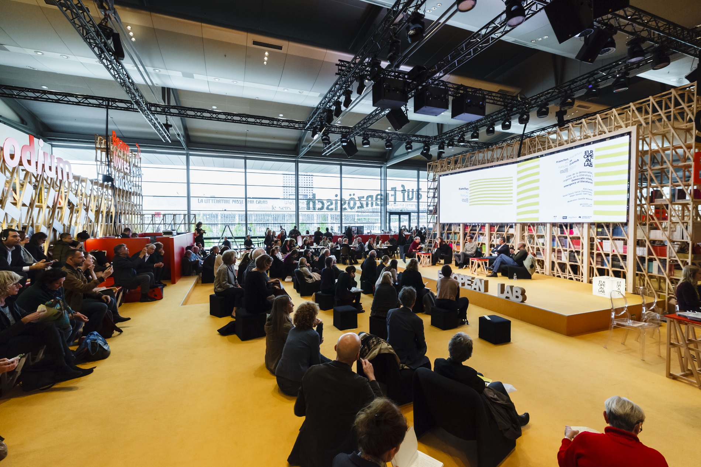
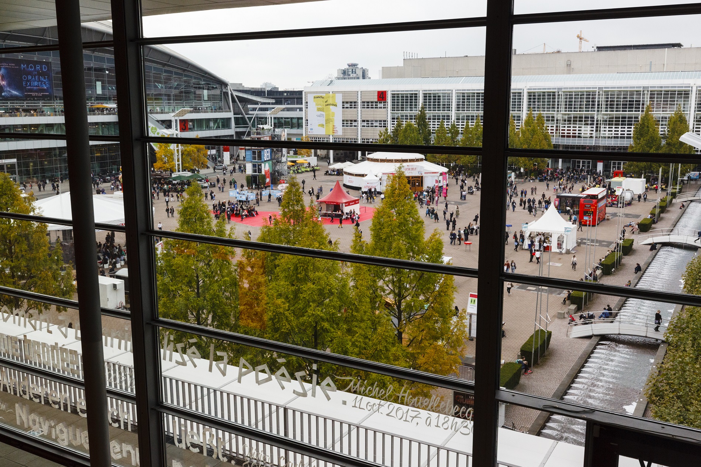
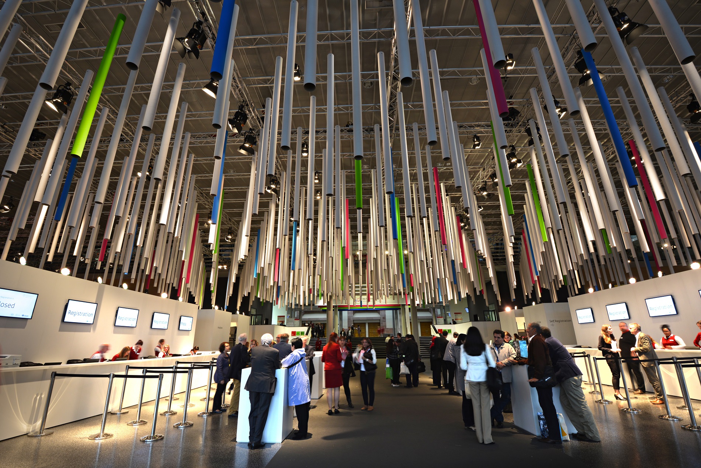
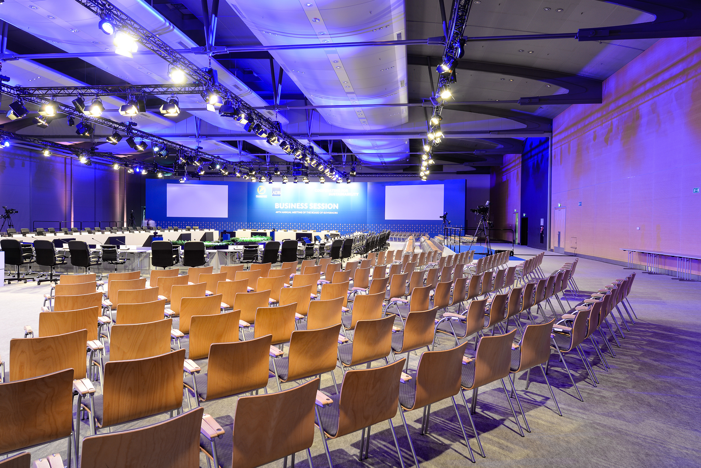
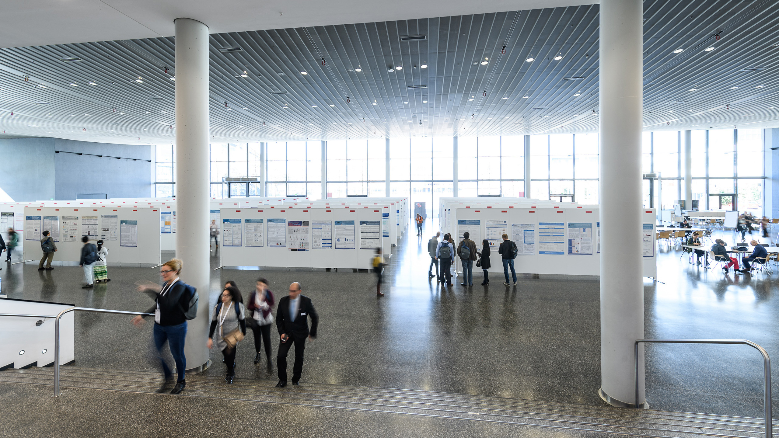
The building at a glance
Level 0 – Exhibitions or celebrations
- Areal hall, height 8 m, up to 2,000 people
- Analog, divisible, up to 132 people
- Applaus, up to 45 people
Level C – Additional breakouts as required
- Five conference and office rooms, up to 72 people
Via Mobile level
- Restaurant patio, up to 180 people
- Additional restaurant areas Pikkolo North/Pikkolo South, about 150 m² each
- Connection to Via Mobile moving walkway
Level 1 – One large plenary hall or different breakout variants
- Panorama hall, divisible into three parts, height 6.50 m, up to 2,025 people
Extras:
- Foyer with direct access to Festhalle Messe Frankfurt
- Two goods lifts and delivery area with sufficient room on the exhibition grounds
- Direct access through the Areal hall to the Agora outdoor area with over 12,000 m²
- Permanently installed catering station in the Areal hall
- 16 monitors for individual event branding and visitor management
- Halls flooded with natural light, can be darkened if necessary
Have you found your location here?
Take advantage of our extensive event experience. As a strong service partner with a wide range of individual consulting and service options, we would be happy to provide you with an offer of exhibition spaceevent space and services tailored according to your wishes.
